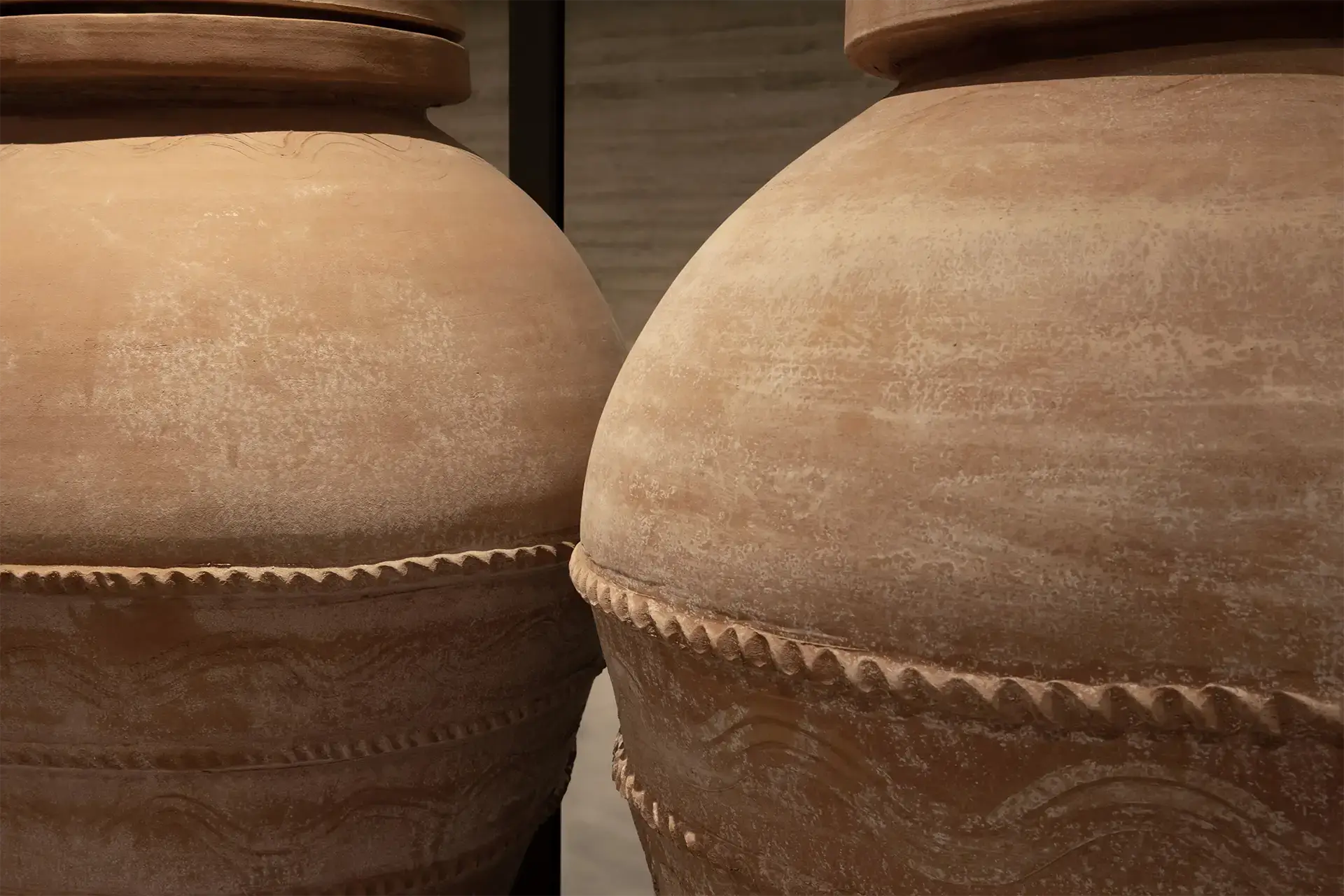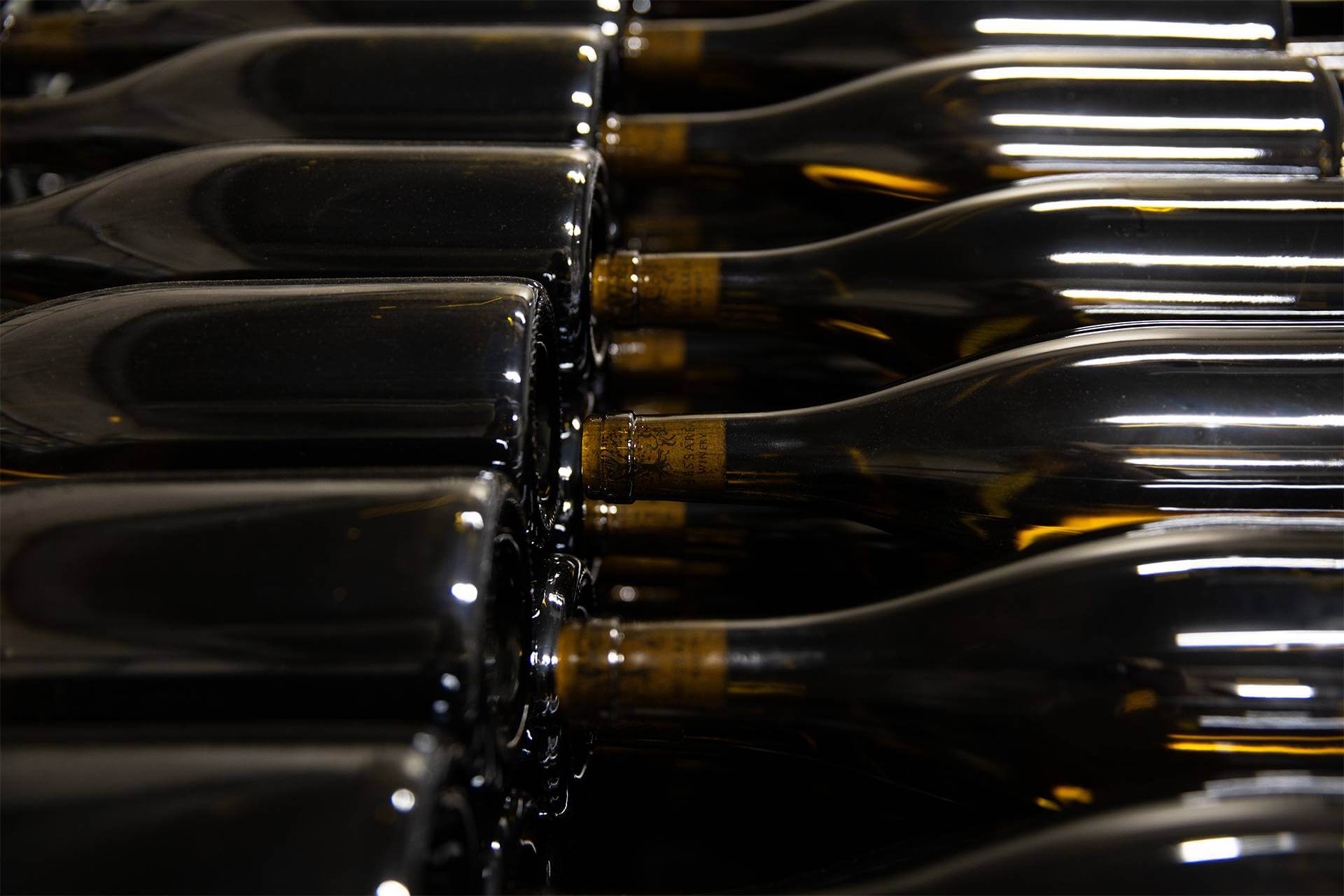The Winery
Below the rock
The winery (the work of architectural office “Stavropoulou Architects” and the project management by construction company Tech KM SA) is located on the public road towards Loutra, with a western orientation that provides soothing views of Kambos and the terraces of our Messaria vineyard. The tasting platform offers a vantage point for the eye to roam, noting all the key landmarks, from Loutra to the beautifully wild waters of Kolymbithra bay. The village of Xinara, seat of the Catholic Archdiocese of Tinos, looms to the east, with the granite rock of Exombourgo and its ancient, medieval and modern historical significance towering over it. We encounter the residual marks of this long history in our every step. When the sun sets over Kambos, the rock is set ablaze, telling us its story.
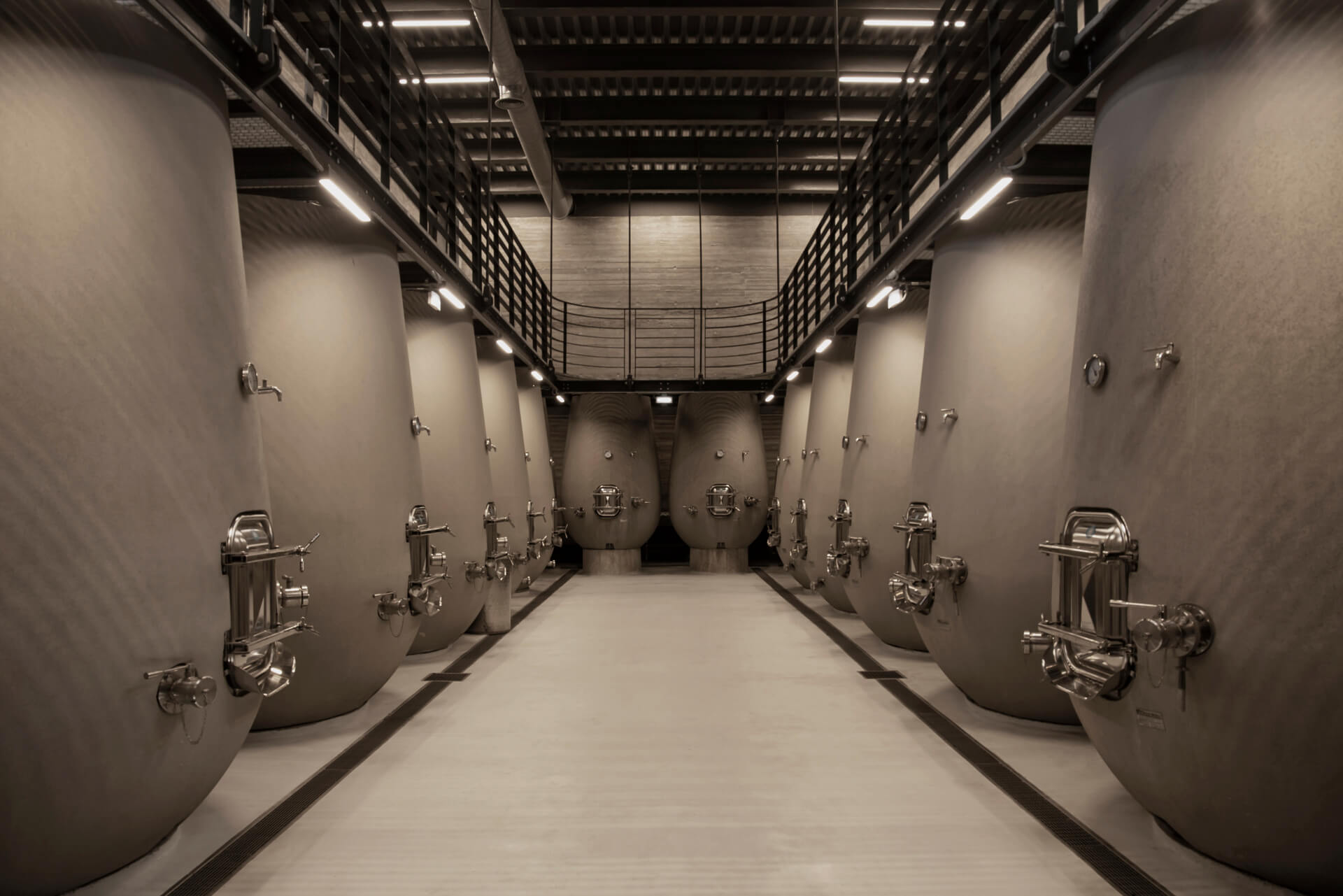
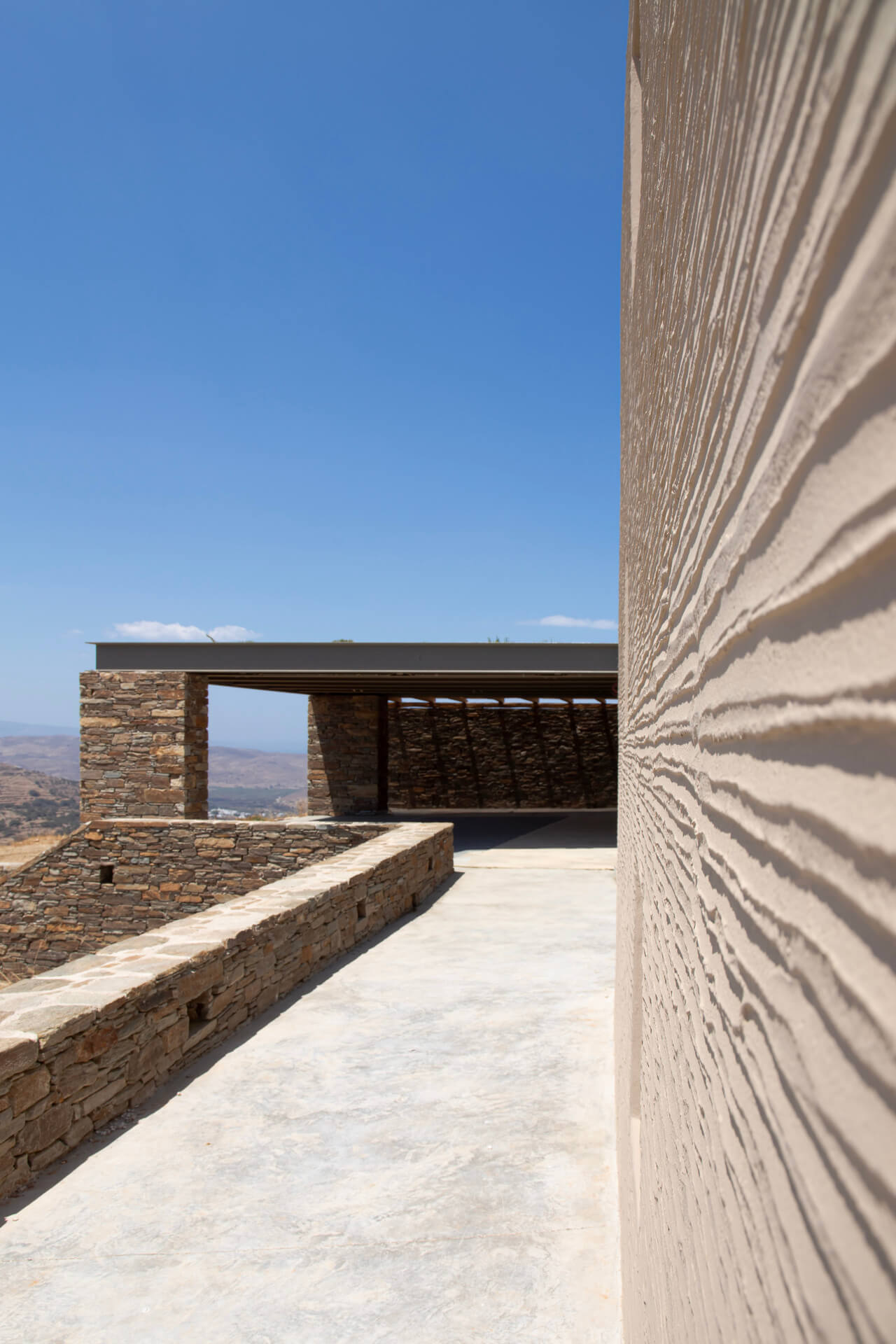
A contemporary winery in dialogue with its surroundings
Three separate buildings have been carefully and harmoniously integrated into the timeless agricultural landscape. Bioclimatic production principles and the guest experience are at the epicenter of the winery’s design. The grapes follow a natural path, guided by the laws of gravity. From their arrival and selection to their journey from the press to the concrete fermentation vats, and then to the oak french barrels and amphorae for maturation, before finally defying gravity on their way to bottling, labeling, and distribution.
The three structures are partly submerged into the slope. This choice was guided by our deep respect for the uninterrupted continuity of the landscape and the need to keep the space open towards its surrounding vistas. Green roofs, natural cooling, and the traditional island art of the dry-stone mortar wall (xerolithia) all contribute to the façade’s self-cooling nature. This configuration promotes the harmonious acculturation of human intervention on the natural landscape, and a visual reference to a type of structural complex that has been familiar to us and to the land for many centuries.
The identity of each building
The three structures are home to distinct experiences for the visitor and are spaced in such a way as to give the impression that they are freely patterned in the natural environment, serving the successive stages of production. The production/maturation building and the cellar door are the main spaces shown to the public. They mark the start and the end of the visitor’s tour. They are laid out across a single north/south axis, tracking the topographical lines. Together, they create a complex of parallel mass, while the bottling building, acting as an intermediate space, unfolds along the east/west axis.
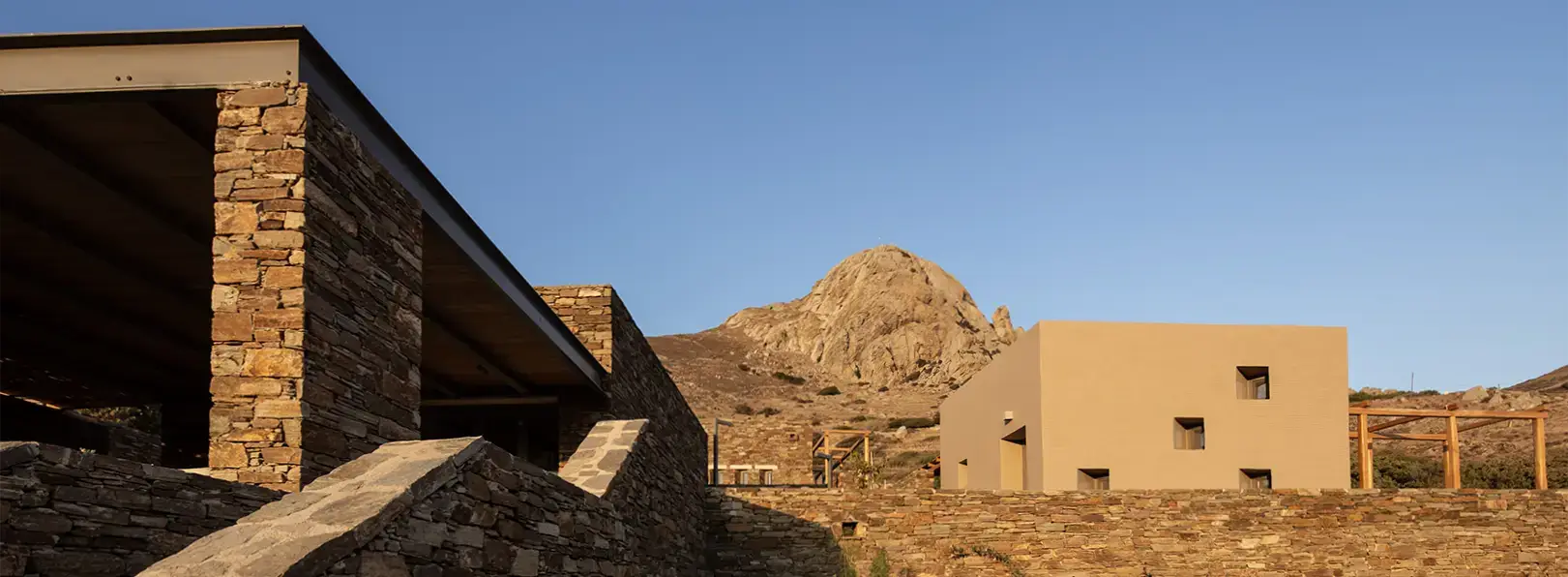
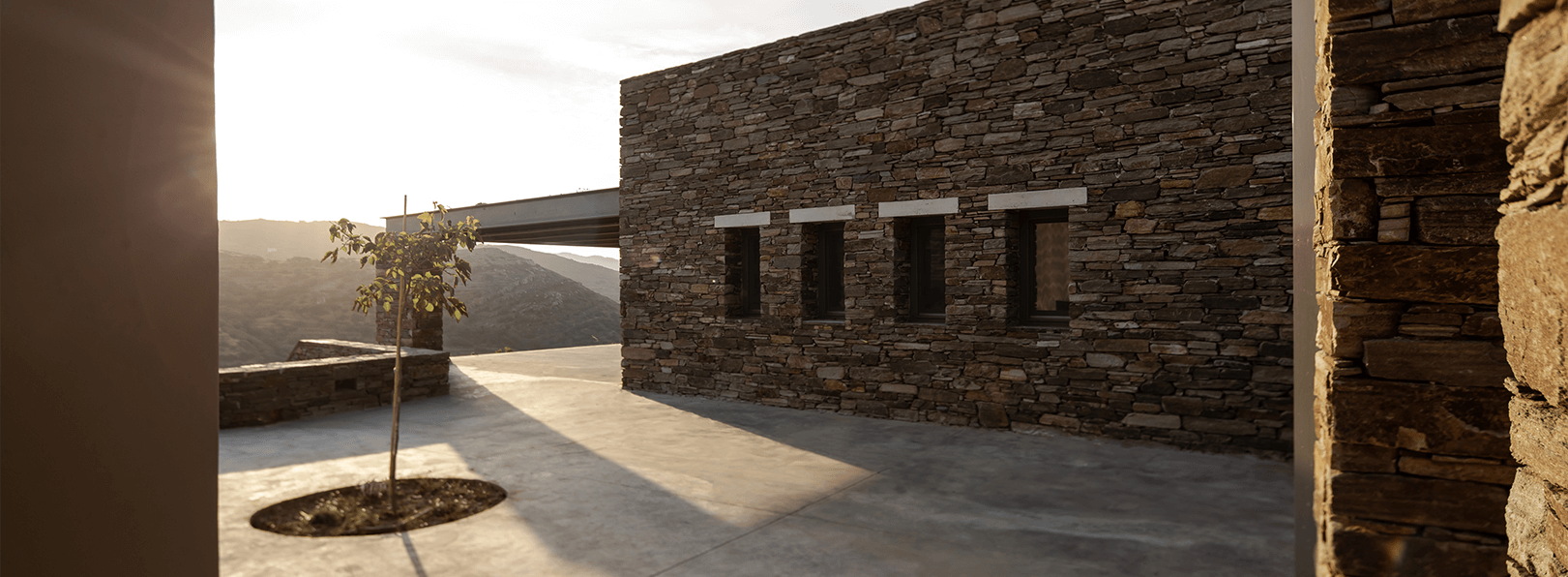
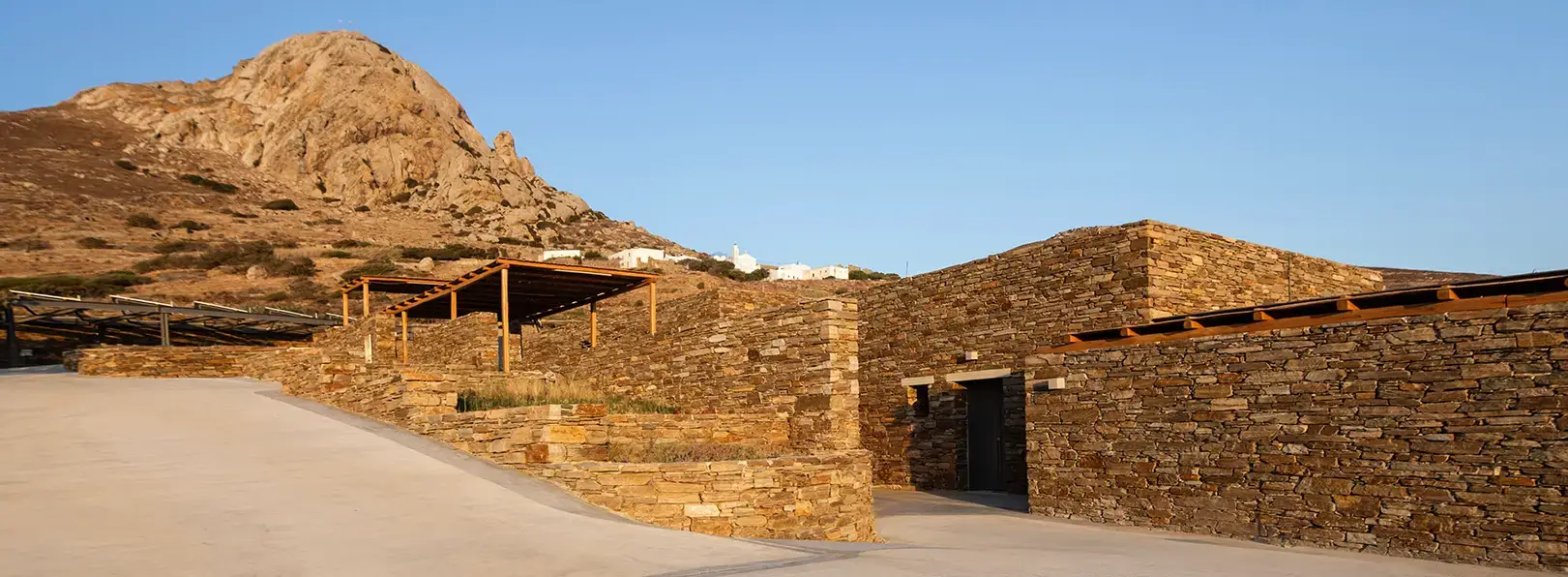
Similarly, the production and bottling buildings share in the textured identity of their stone façades, completing the triangular relationship of dynamic distinctiveness and continuity. The cellar door is stone-built with outer plaster roughcast. It uses the traditional sardeloma technique, contributing to the façade’s natural cooling. Its distinct shape and façade imbue it with a unique gravitational pull, turning it into a point of reference for the winery; a monument, in the rich tradition and memory of the cube-shaped structures we find spread throughout the island of Tinos. The winery’s architecture guides and inspires the visitor through the inner organism of the production process to the external landscape and its magical evocation of land and history, before settling in the shaded courtyard, to taste and enjoy our wine.
